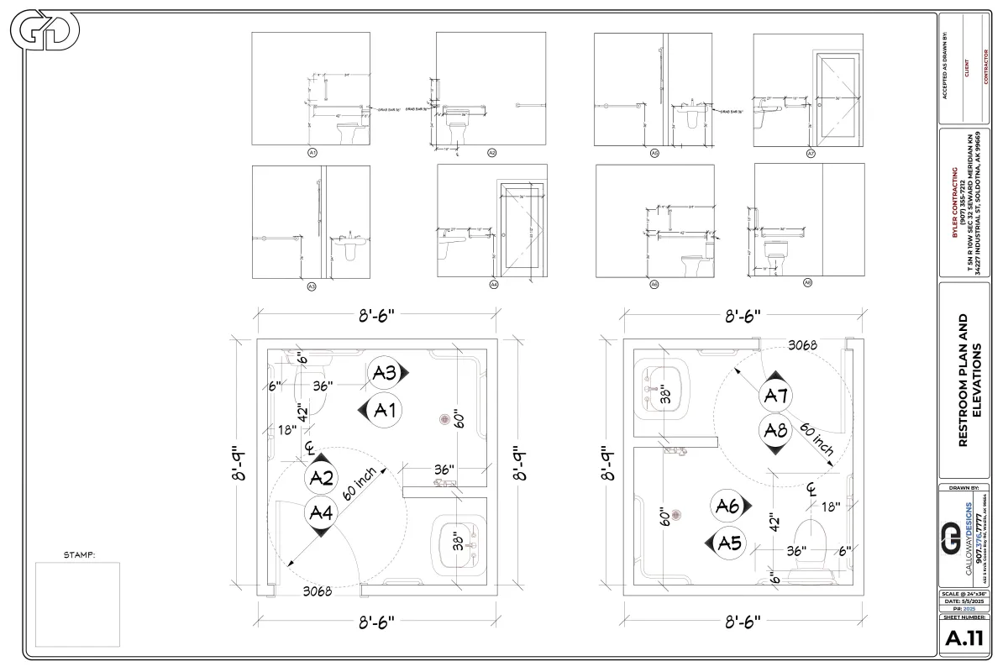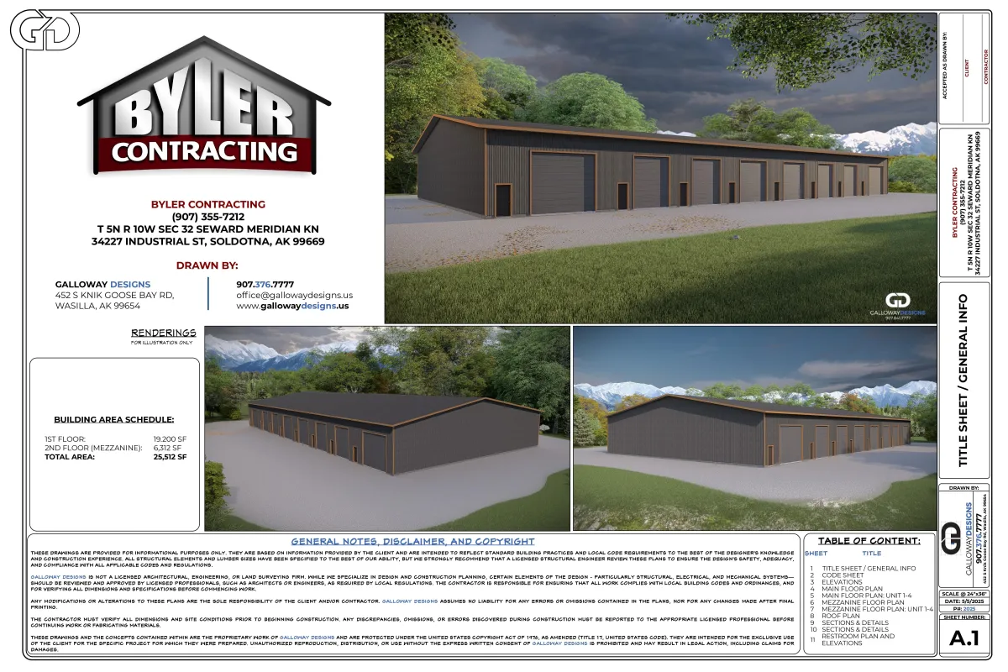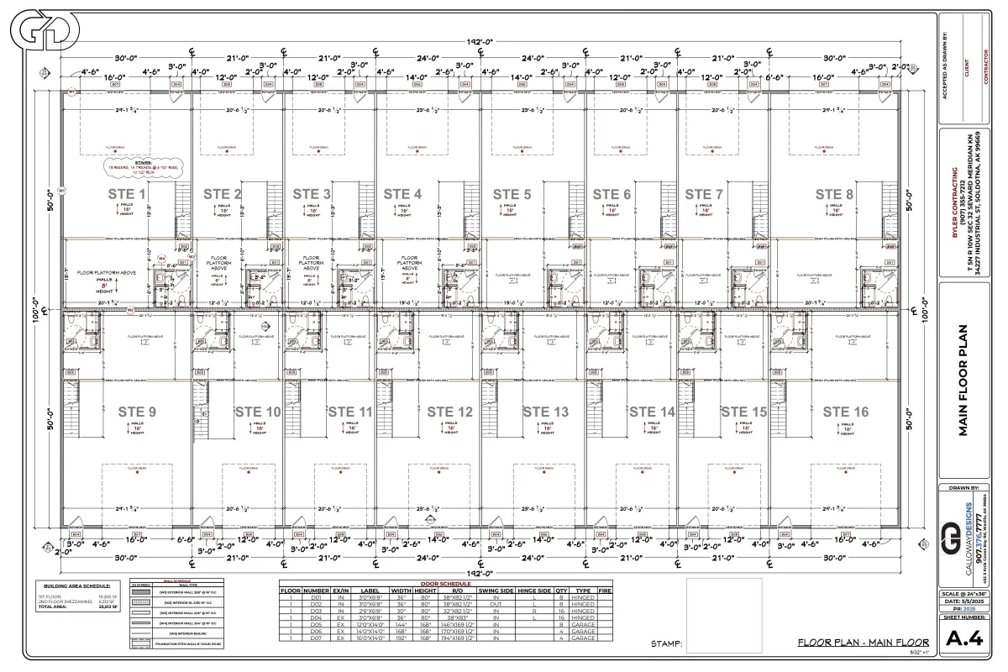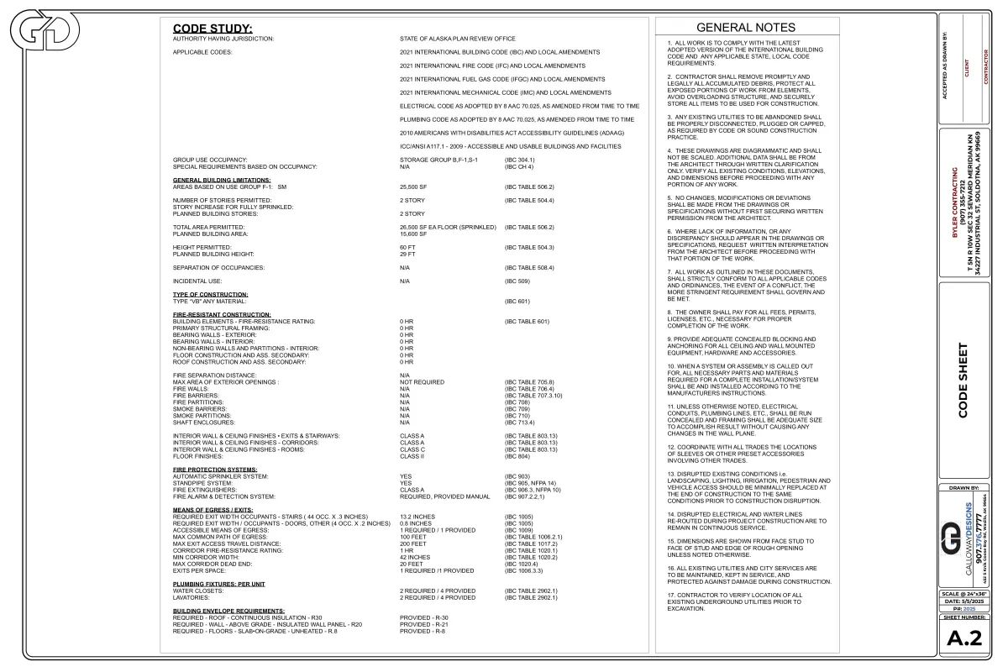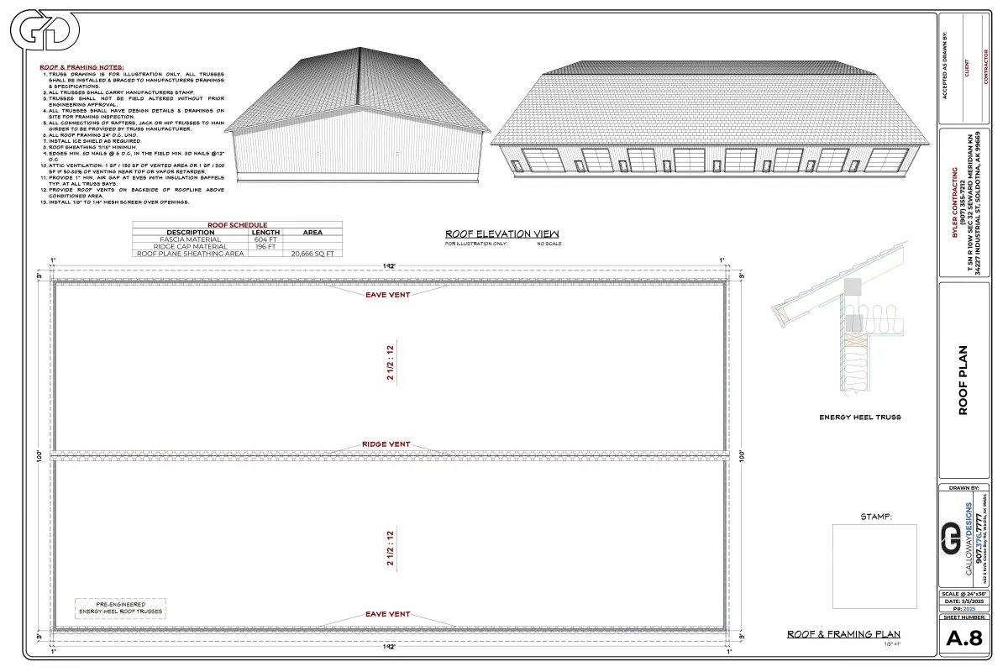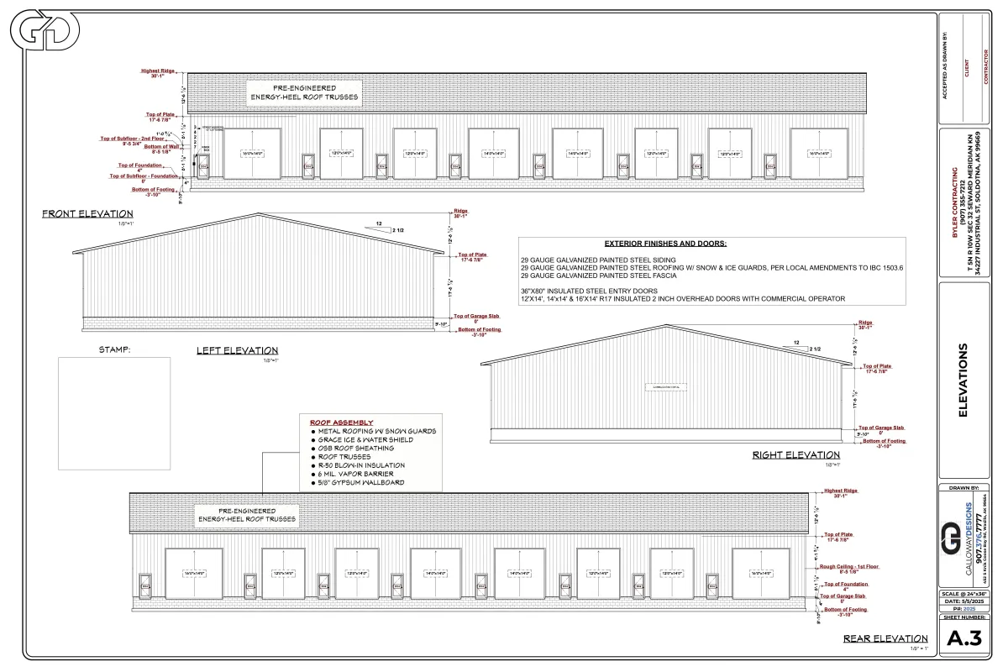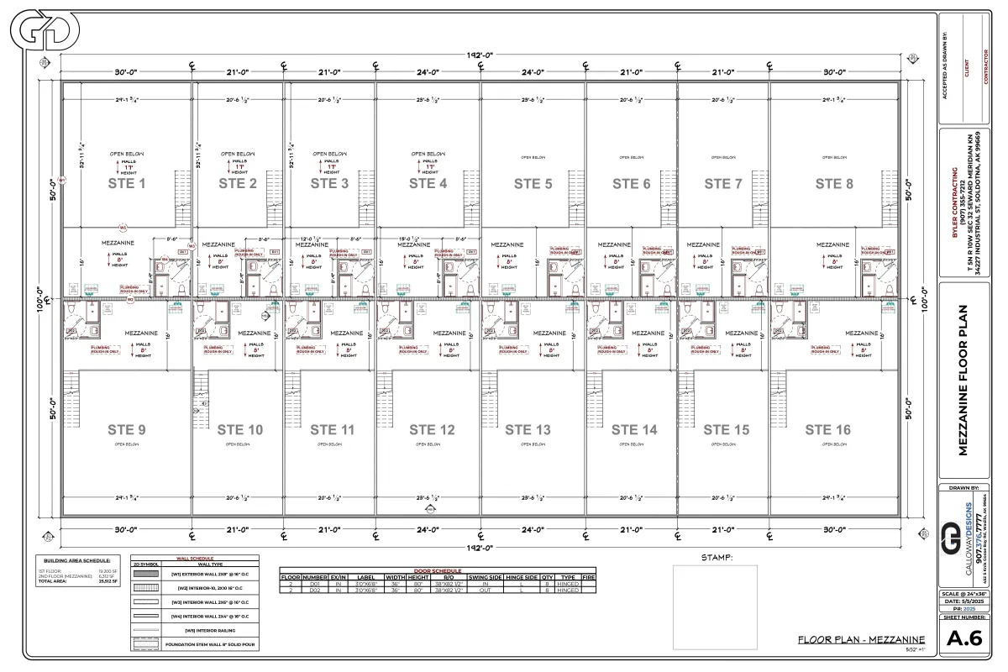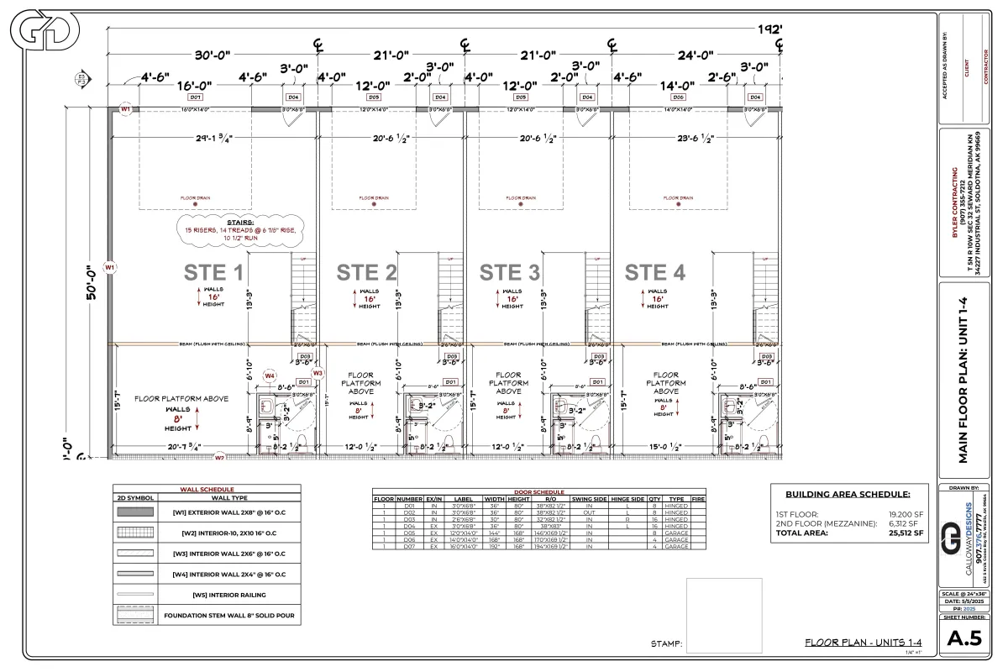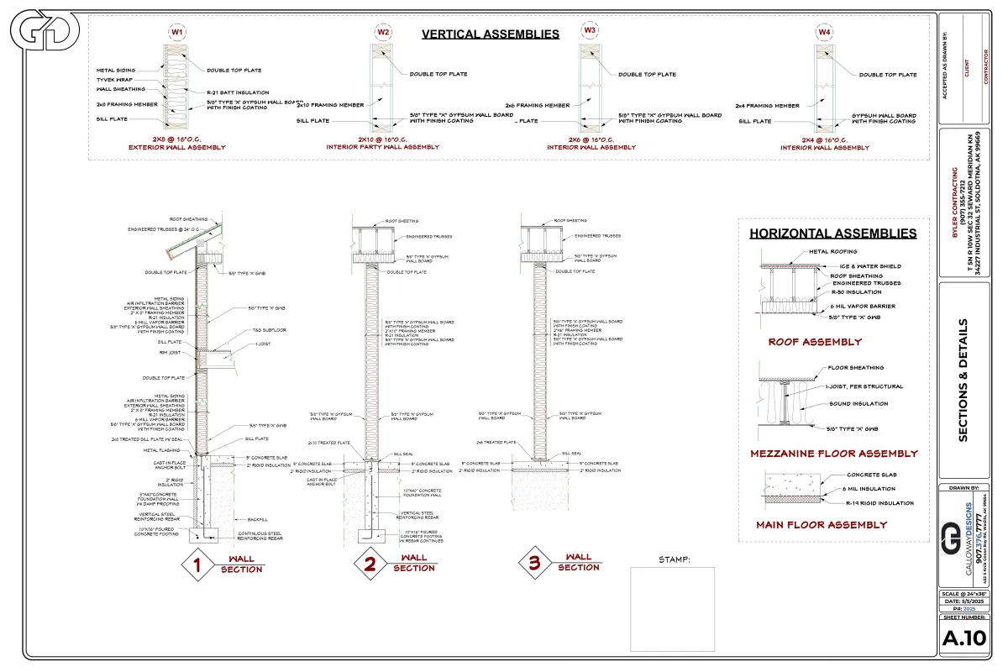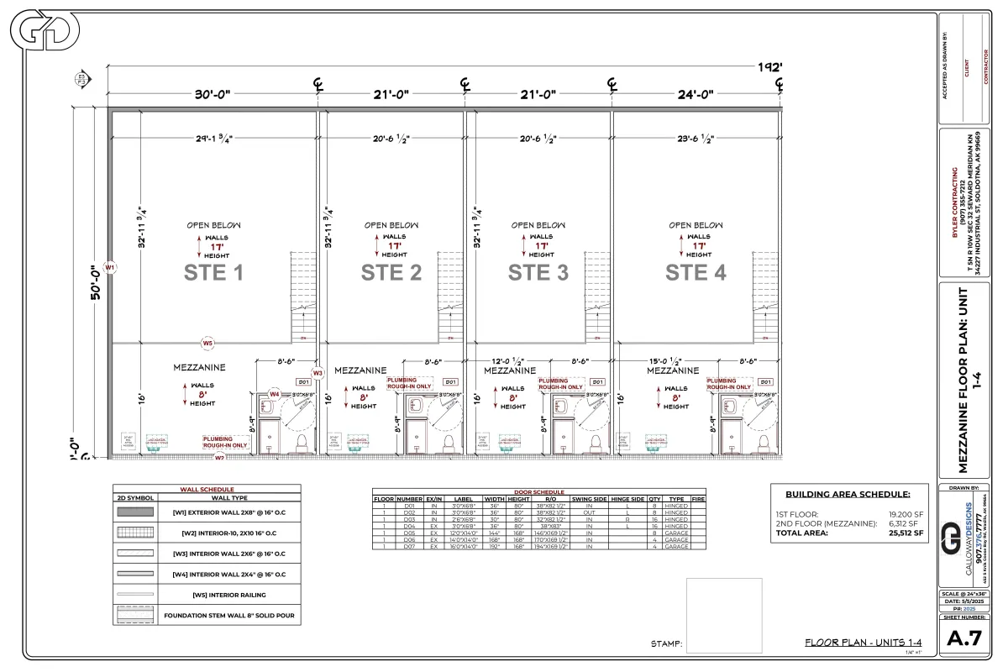16 UNITS AVAILABLE
RESERVE YOURS TODAY
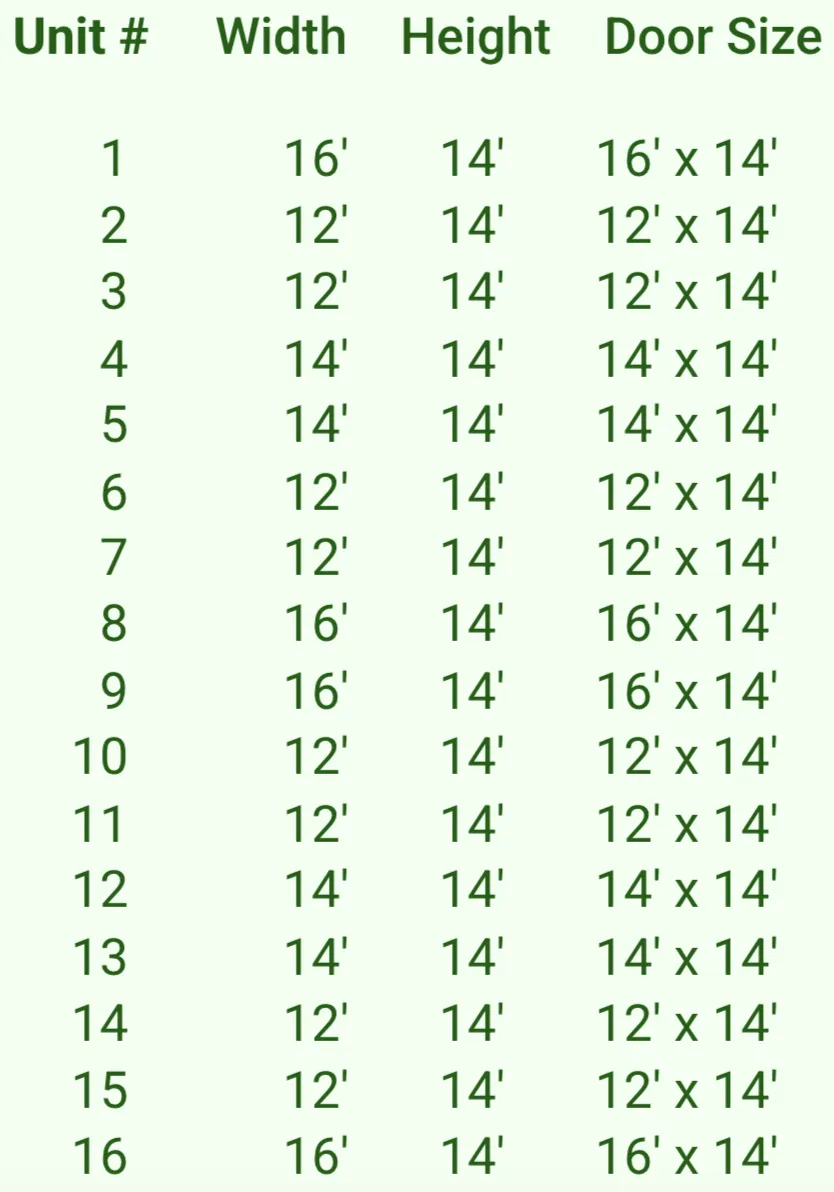
Unit #
Width
Height
Door Size
1
2
3
4
5
6
7
8
9
10
11
12
13
14
15
16
16'
12'
12'
14'
14'
12'
12'
16'
16'
12'
12'
14'
14'
12'
12'
16'
14'
14'
14'
14'
14'
14'
14'
14'
14'
14'
14'
14'
14'
14'
14'
14'
16' x 14'
12' x 14'
12' x 14'
14' x 14'
14' x 14'
12' x 14'
12' x 14'
16' x 14'
16' x 14'
12' x 14'
12' x 14'
14' x 14'
14' x 14'
12' x 14'
12' x 14'
16' x 14'

